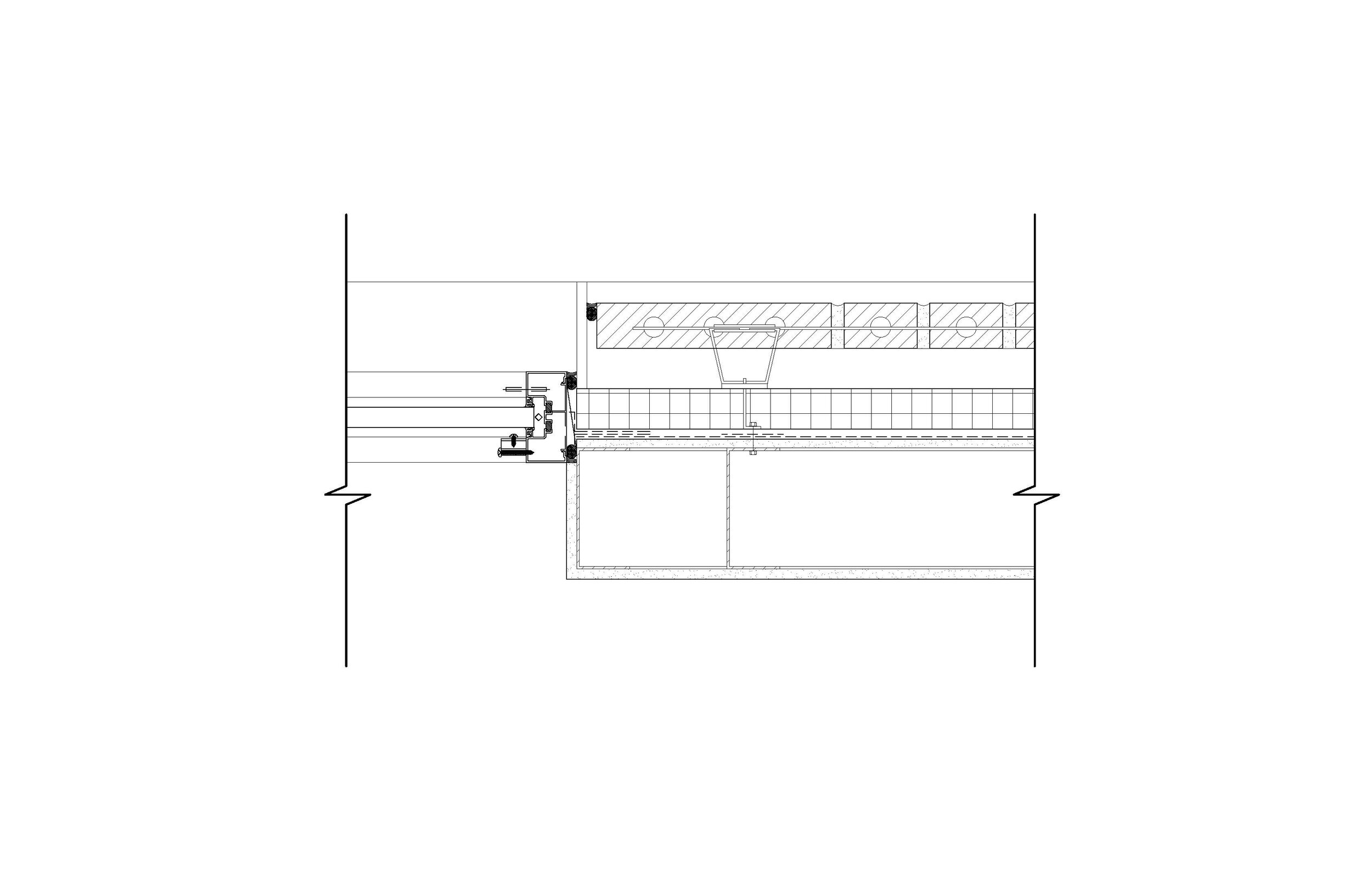
Building an Enclosure
Tykeson Hall Commons Precedent Exercise, Eugene, OR
University of Oregon, 2017
Project Architects: OFFICE 52 Architecture
This project was an exercise in detailing the exterior enclosure of Tykeson Hall Commons. Tykeson Hall is an academic advising and career service center now located within the University of Oregon Campus. At the time of this exercise, the building was in the early stages of design. A prompt was given stating the building was being designed to be four stories tall and would incorporate brick cladding, glazing, vertical sunshades, and a green roof. The following construction details were created to envision and analyze the intersection of these various materials, and consider how the exterior enclosure could maintain a tight envelope that performs well in relation to heat, moisture, and energy.




