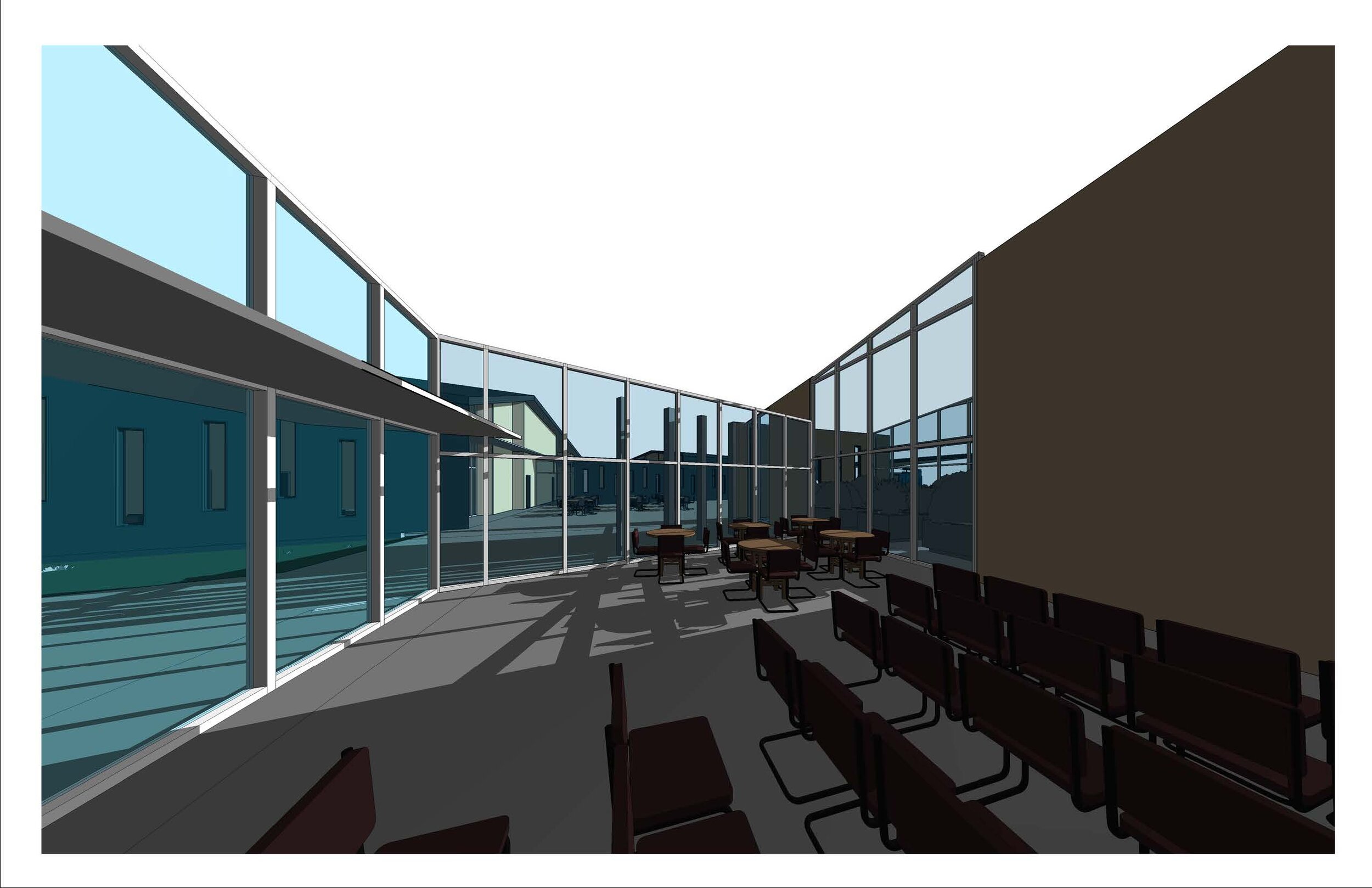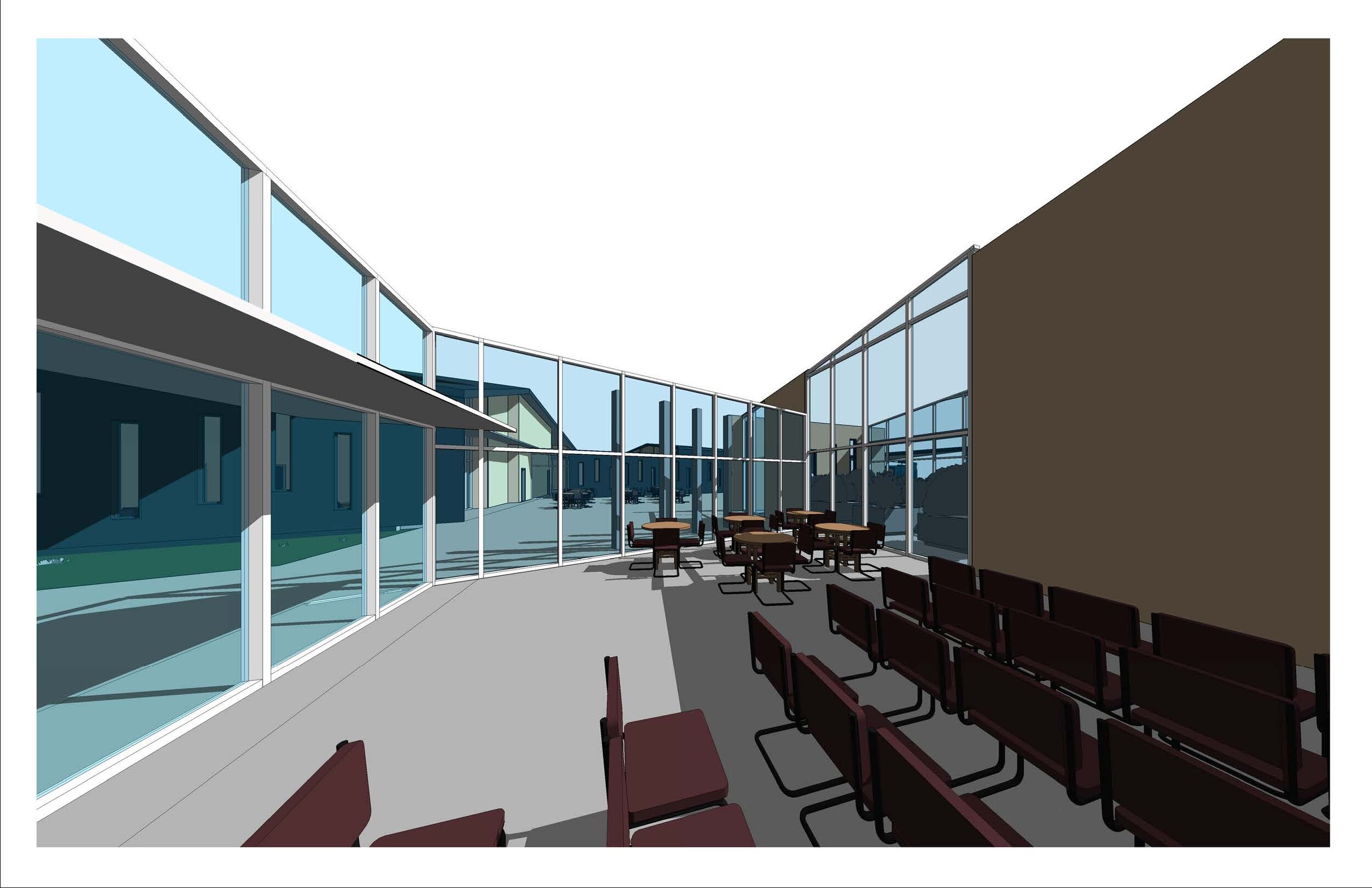
Living in Harmony
Sustainable Living and Learning Center, Eugene, OR
Design Studio, University of Oregon, 2016
The goal of this project was to create a Sustainable Living and Learning Center for the West Jefferson Neighborhood in Eugene, Oregon. It is a community center that aims to teach through demonstration and immersion. It is not only a live-in facility for those wishing to study or teach sustainable living and building practices, but a gathering place for the community at large to learn and contribute as well.
For this project, I chose an empty, neglected site within the lively and connected West Jefferson Neighborhood. Through holistic design and attention to existing conditions and connections, I was able to stitch the site back into the fabric of the neighborhood and create spaces that invite people to gather, meander, and play.

Paths intrigue
Glimpses engage
Communities inspire
Throughout the site are paths choreographed to connect programmatic elements, create nodes of activity, produce site lines, and provide safe pedestrian walkways to other important places in the neighborhood. Along one’s journey on the paths, specific views connect spaces and destinations, creating intrigue and inviting people to explore.
Siteline’s engage visitor’s curiosity as they provide glimpses of site features. These features include outdoor gathering spaces, art installations, edible landscaping, vegetable gardens, and various rainwater retention and filtration strategies such as bioswales, raingardens, and a retention pond.
Where paths cross, nodes of activity form and create gathering spaces where community can be fostered. This shared community creates a lively environment where ideas can be shared to educate and inspire.



Where the on-site paths cross, nodes of activity arise. This is where gathering spaces reside. Around them, building envelopes emerge from the ground, reaching up and over to provide shelter. All interior spaces remain at ground level to allow for maximum accessibility.
The buildings are all made up of SIP construction, cladded in a Kynar coated aluminum envelope. These materials allow for a flexible building form. The North and South facades incorporate wood to provide warmth and an inviting quality.
The roofs created are dynamic in shape. They are pushed and pulled in order to best serve the program within. They are tilted at two angles towards a common point where water can either be collected and stored in underground water tanks to be reused, or redirected into an engineered bio-swale and water retention pond where it can be filtered and slowly released back into the soil.
This building form also allows for ample windows that provide visual connections and allow for natural daylighting of interior spaces. Windows with southern exposure bring warm sunlight into the community spaces during the colder months, and into the indoor greenhouse all year round. Windows with northern exposure are tall and designed to allow daylight deep into interior spaces.
Incorporated into the design of all of these windows are horizontal light shelves that visually break up the exterior facade, act as daylighting features and shading devices, and create comfortable interior spaces year-round.

Solar Study: Community Room at Winter Solstice

Solar Study: Community Room at Fall Equinox

Solar Study: Community Room at Summer Solstice





